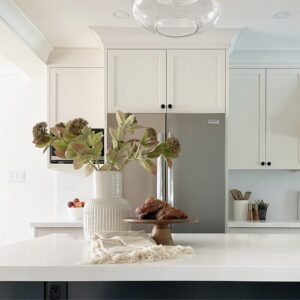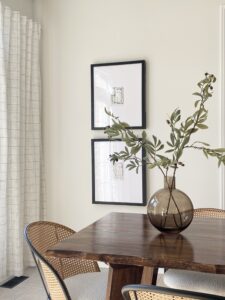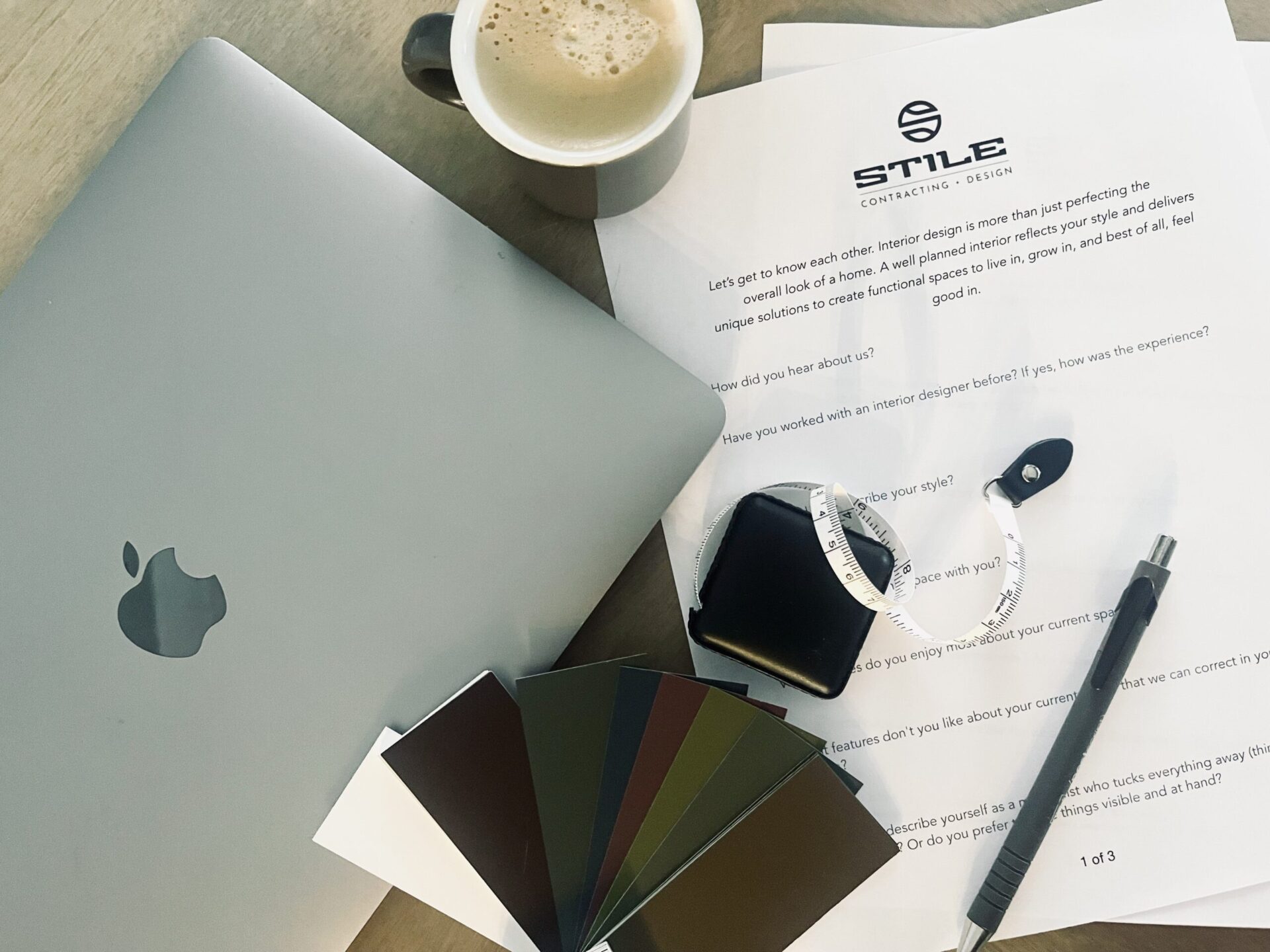Well, look at you: you’ve made the decision to hire an interior designer to help with your upcoming home improvement project – you’re so smart!
But wait, now panic is setting in because you’re wondering how to prepare for your interior design consultation. It’s okay if you have no idea what happens. First, take a breath and congratulate yourself because you just removed a HUGE amount of stress from the process by taking this step! So don’t start stressing about this meeting, and do not worry about the state of your home; we’ve seen it all, and we don’t judge. We also know it’s not a magazine spread and that real people live there, along with messy kids and slobbering dogs!
We also know that handing the reins over to an interior designer, no matter how big or small the project can feel a bit daunting. However, it’s really going to pay off and save you from potentially costly mistakes along the way, not to mention the hours of time you will save by delegating the shopping, travel time and coordinating materials, timelines and tradespeople to your design team. Let us take care of it all.
In this article, we’ll explore interior design consultations and give you our expert tips to get the most out of your interior design consultation. We have also included some questions we recommend! Keep reading to learn more.

Why are design consultations important?
Let’s start by addressing the elephant in the room. “Why do designers charge for a consultation?” A lot of people are genuinely surprised that most designers charge for this meeting. However, this is a working meeting; you are inviting a professional to take time out of their schedule to travel to your home, meet with you, measure your space and take an extensive inventory of your wants and needs – this is an incredibly important step in your project. We know that getting the design right is important for you to enjoy your space and the consultation is a part of the project as a whole.
What to expect during your consultation
During our interior design consultations, our team will assess your space, take measurements, and start a floor plan sketch to be referenced throughout the project. You can expect the entire consultation to take up to two hours. We know this seems like a long time, but believe us it goes quicker than you think! It’s so important for us to get as many details as we can early on. We will want to identify your aesthetic and functional needs and answer any of your remaining questions.
Check out our interior design services to find out our pricing options.
The different types of interior design consultations
To better understand how to prep for your consultation, it might be good to understand the two types and their purpose.
The “One and Done” Meeting
This first type of consultation is when you are only hiring the designer for some on-the-spot advice about a particular area, often with the intention of performing the work on your own. During this type of consult, we can sketch built-in storage solutions, recommend additional furniture, and suggest paint colours and accessories if that’s what you’re looking for. The great thing about a consultation is that it’s really about you!
This is great if all you are looking for is some expert advice to match your aesthetic and functional needs. After this meeting, the designer will leave you with notes or follow up by email to recap ideas discussed and any suggestions that are being made and leave it at that. However, in most cases, this meeting is a precursor to a full renovation project or furnishing and styling job.
The Full Design Concept Meeting
During the second type of consultation, we will still discuss ideas, but we will not leave our notes behind or offer too many upfront options to mull over. In this case, we are going to take all of the info we gathered during the meeting back to our office and begin puzzling out all of the new layouts, cabinet styles and other finishes until we have a fully developed design concept to present to you for your project.
In both cases, the best thing you can do to prepare is to start to really think about what is important to you. What styles, colours and features you really like (or really dislike). Collect images and make notes about what drew you to them. Think about how you and whomever you share the home with use the space now and how it could be better used.
Understanding the True Cost of Your Design
Another equally important thing to think about, and perhaps do some research on is the true cost of projects such as yours. Do you value the longevity and quality of the products used, or is style the main objective? This is something a lot of people may not think about in a time of Instagram and Pinterest – there are so many beautiful images, but we may not realize some of the things we see can easily blow a budget. A great example of this that we often run into when designing a kitchen is the cabinet organizers. Adding interior organizers quickly adds to the bottom line, as do custom-painted cabinetry colours. Sometimes, all of the “wants” can be checked off on a shoestring budget, but know that the longevity of the product might not be the same as a higher-end product.

One Last Piece of Advice From Us
If I can give one last piece of advice, it would be this – if you are in a relationship, please make sure you are both on the same page and, if possible, that you are both at the consultation. This may seem funny, but I am sure every designer has a story or two where they met with one spouse at the consultation, and when it came to the presentation, the other spouse didn’t agree with the proposed ideas at all because they were completely in the dark about what had been discussed or completely blindsided by the cost because extra wants had been added that they didn’t know about. At STILE, we like to send out a questionnaire to our potential design clients to help facilitate these conversations and get our clients thinking about important points such as budget, specific needs, and problems to be solved.
Our Cole’s Notes version of how to prepare is to consider:
- What are your goals for the project?
- What is your budget?
- How do you use the space now, and how would you like to use it after?
- What are your needs and wants?
- Are there items that are important to keep in your new design?
- How do you want the new space to feel?
- What do you like; what do you dislike?
- Do you and your partner agree on your vision for the space?
- Have you researched any similar projects in the area?
This meeting may be the most important step of the design process for you – no pressure though. It is important to realize that it really does set the tone for the whole project, and we truly believe the more prepared you are, the better your design will turn out and the fewer revisions (i.e. billable hours) you will need to put towards perfecting the design plan.
Get in touch to book your consultation!
